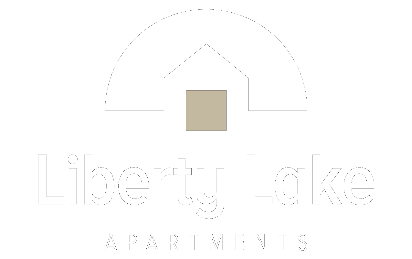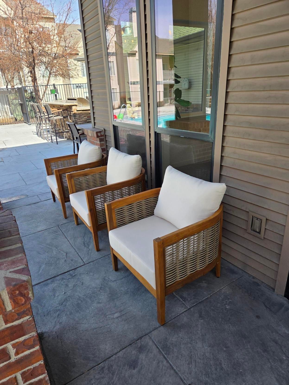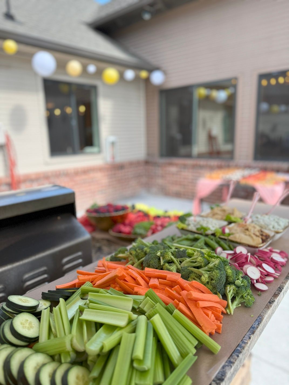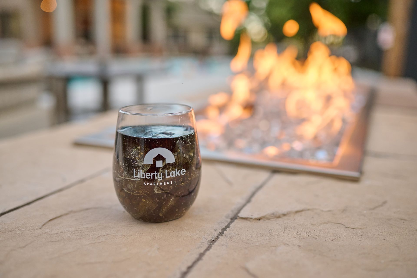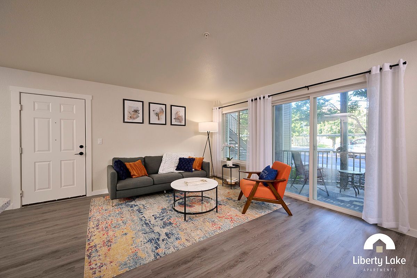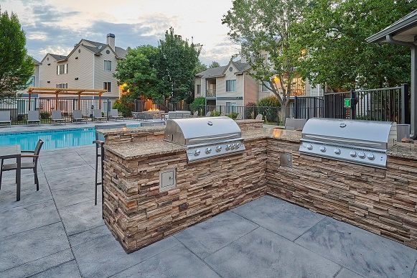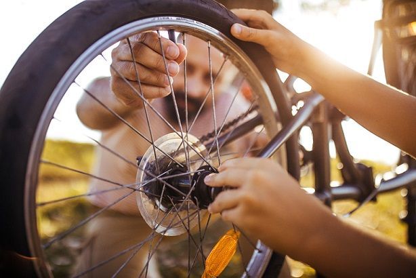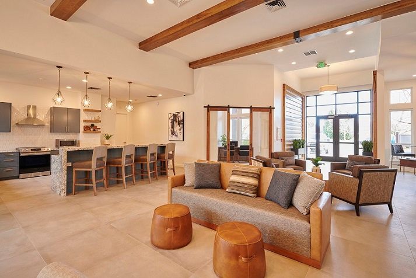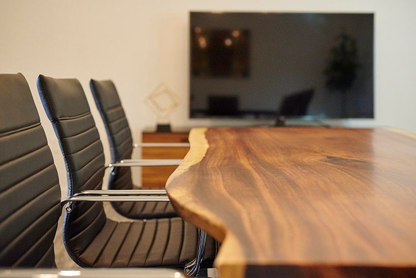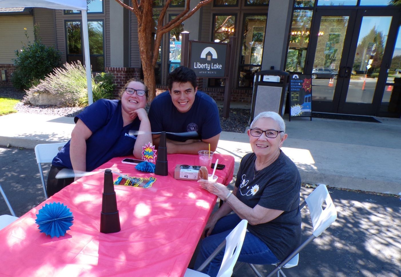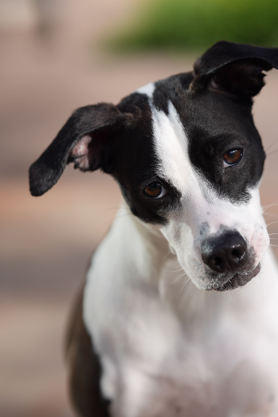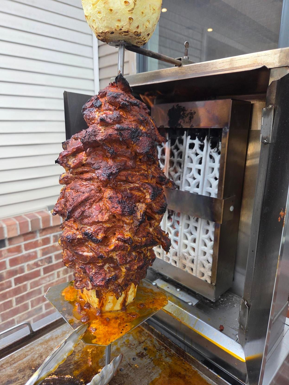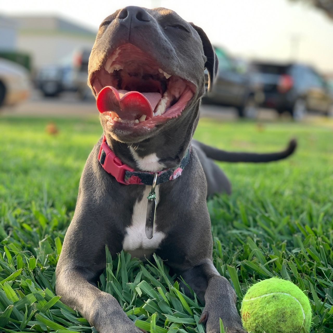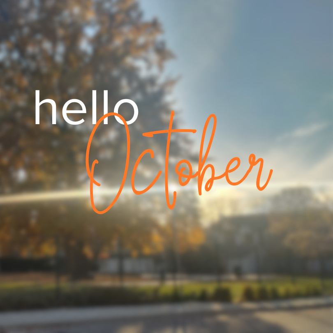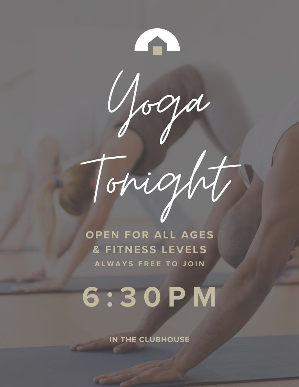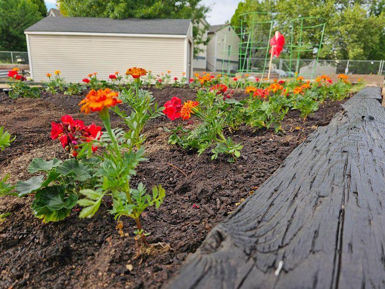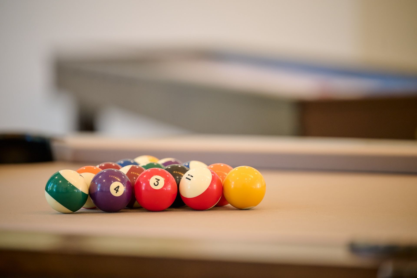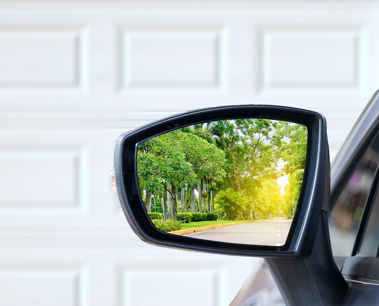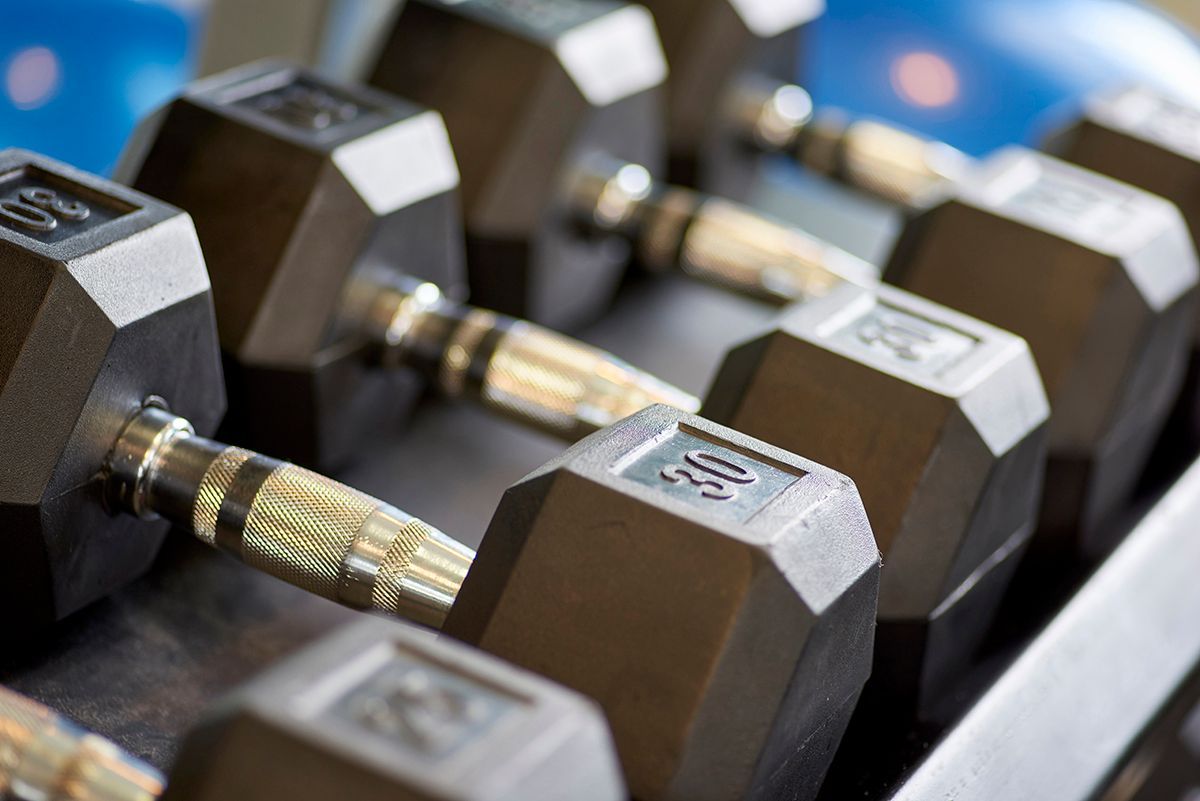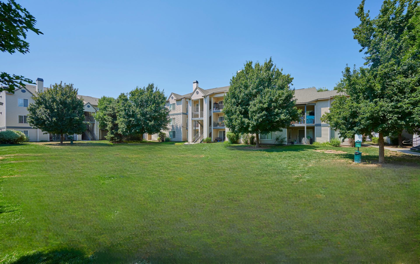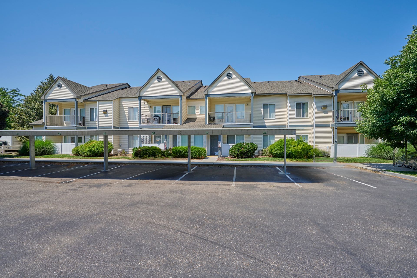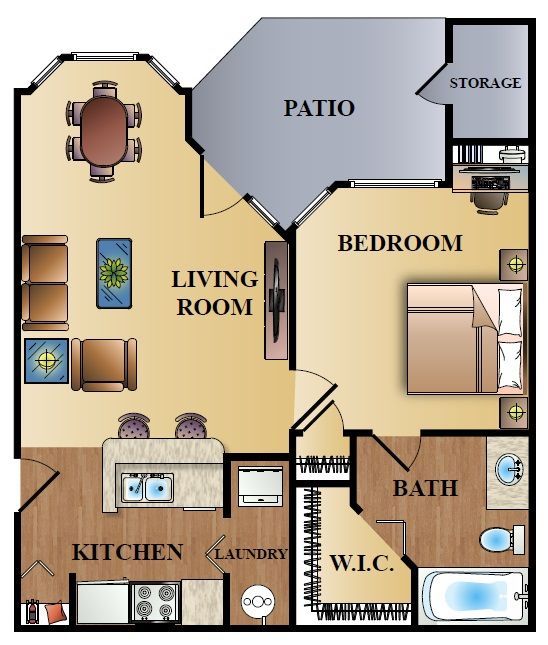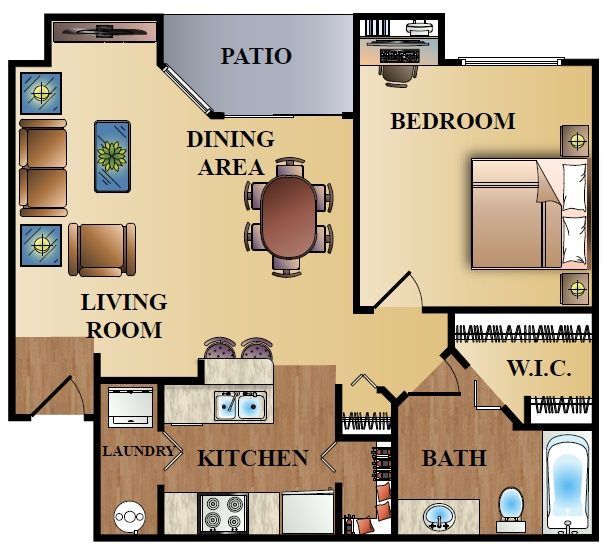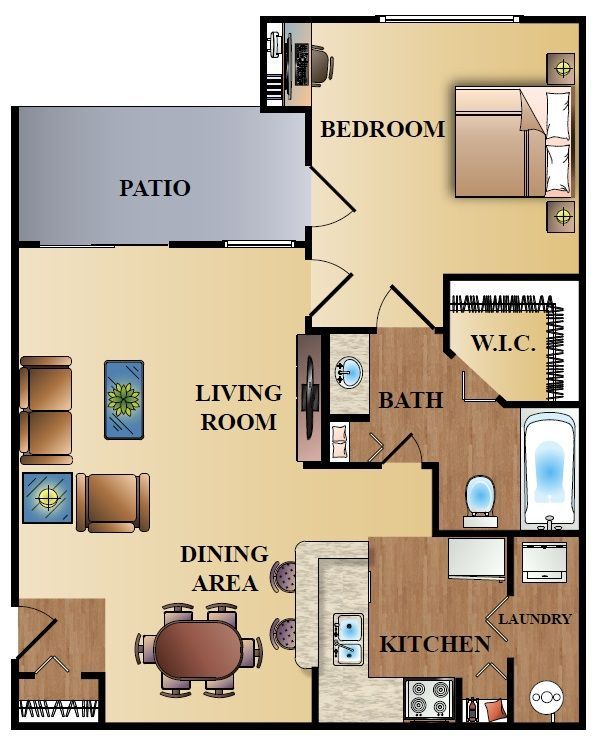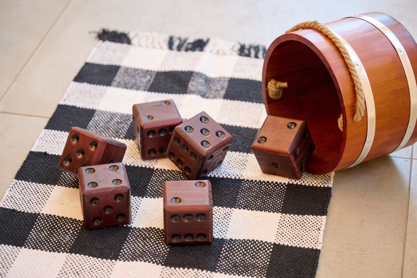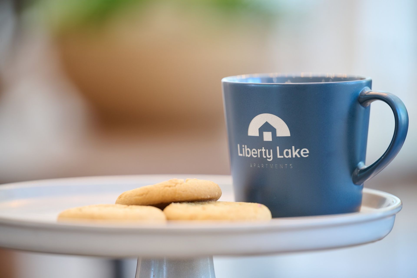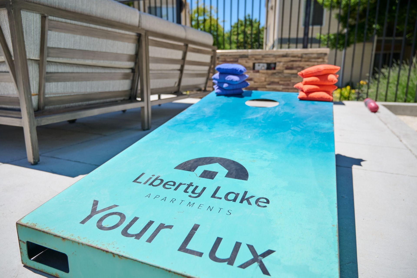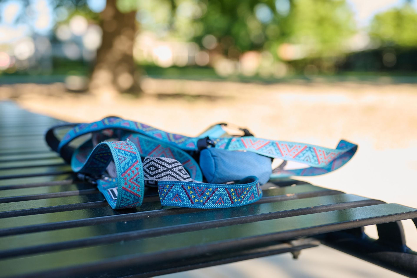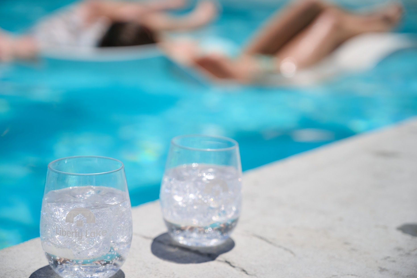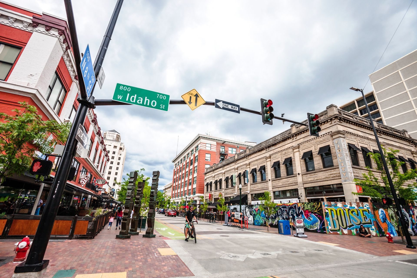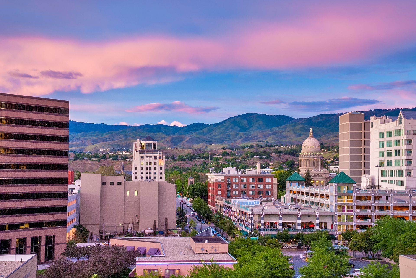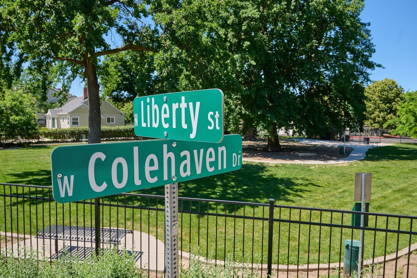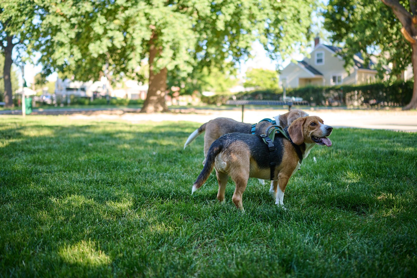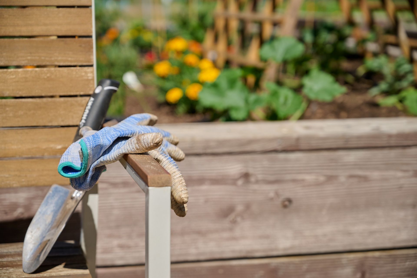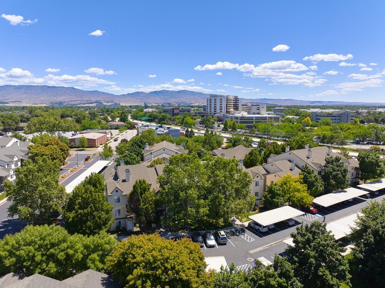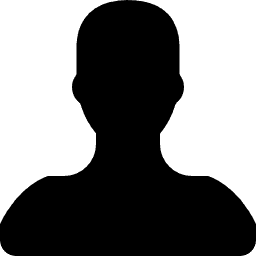Welcome to Liberty Lake Apartments
The Juncture For Easy Living
Apartments In Boise, ID
Connect With Us
Let’s Socialize
Be Updated
Keep an eye on Liberty Lake happenings right here.
Overview
Your Lux Lifestyle
Entertain or be entertained.
Shuffleboard
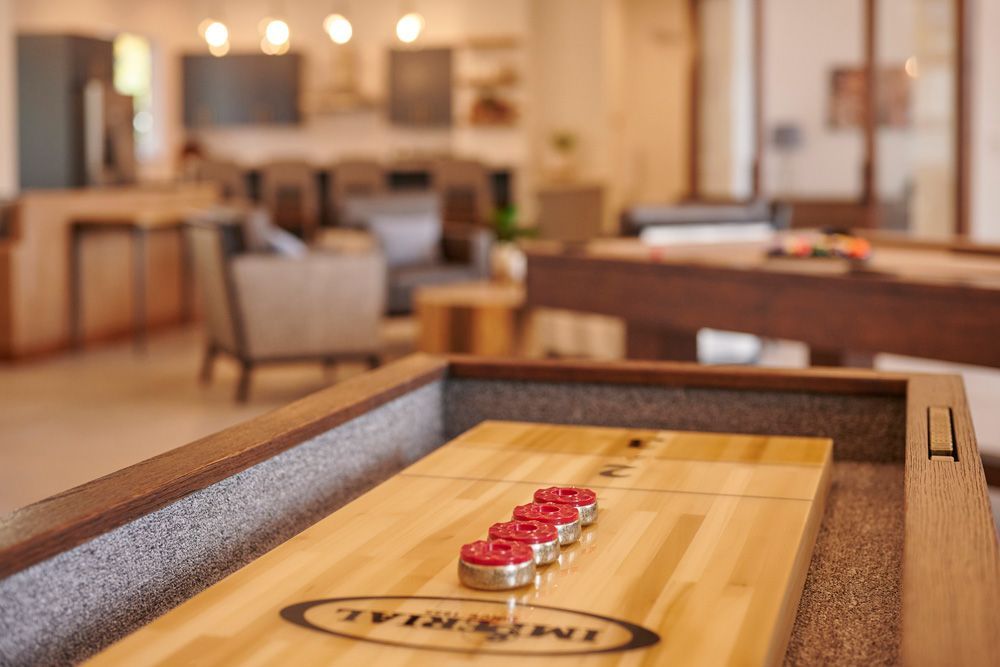
Shuffle your way through the week with a casual game with friends.
Covered Bike Racks
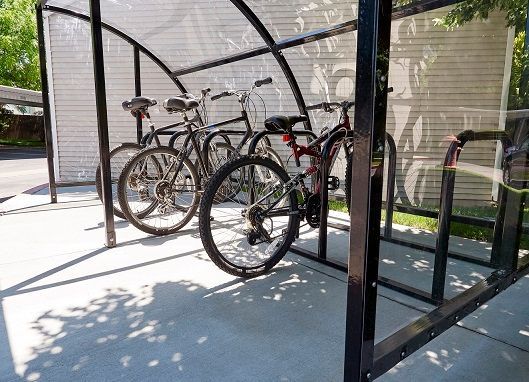
Whether it has 2 wheels or 4, your ride is protected with covered parking and bike racks.
Wi-Fi Access
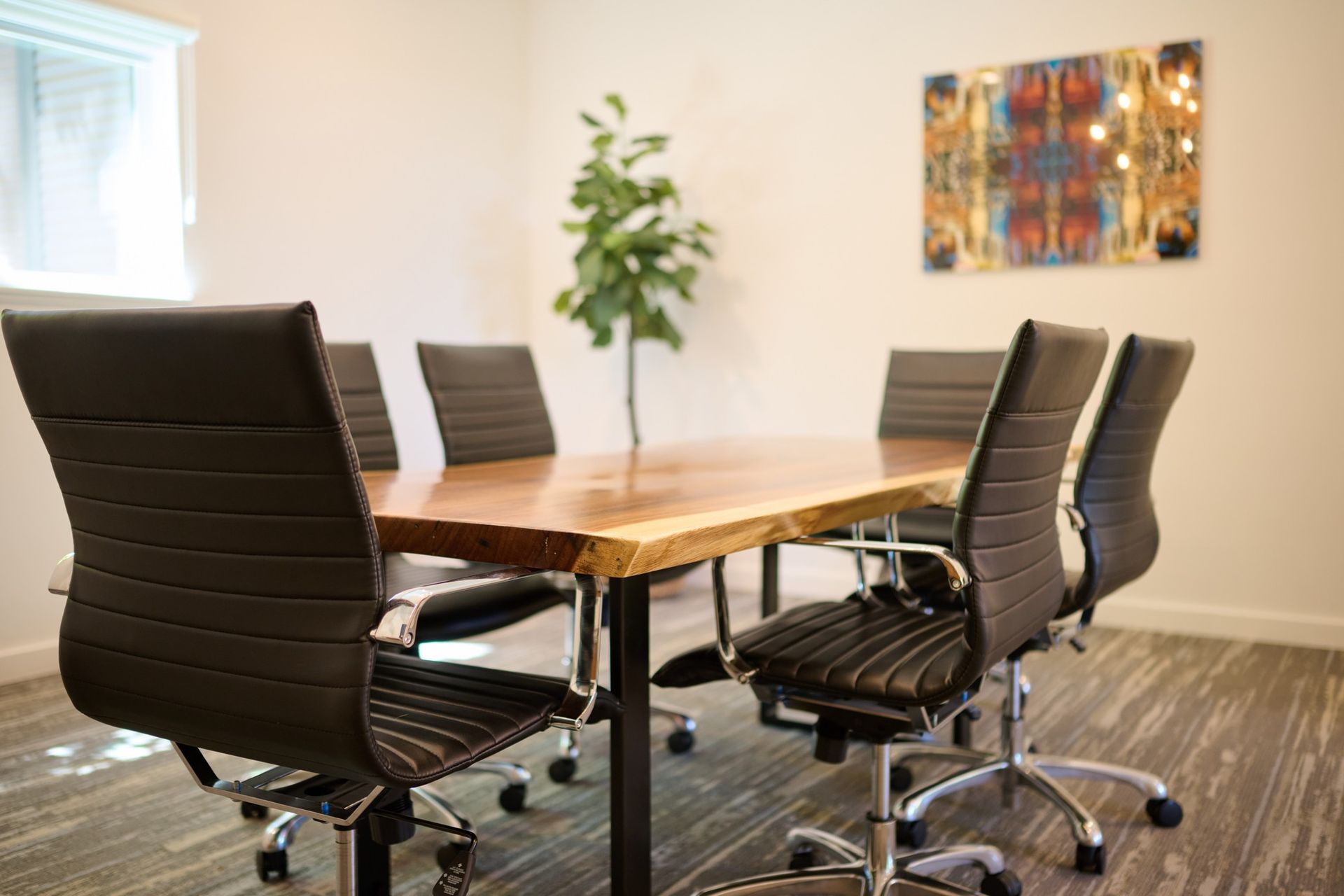
Keep up with the high speeds of life while slowing down with a warm cup of java.
Clubhouse Rentals

Be the host with most with full access to the clubhouse for your private events.
Community Grills

Fire up good times at our poolside community grills - the perfect spot to relax, connect, and savor easy living.
Snack Machines
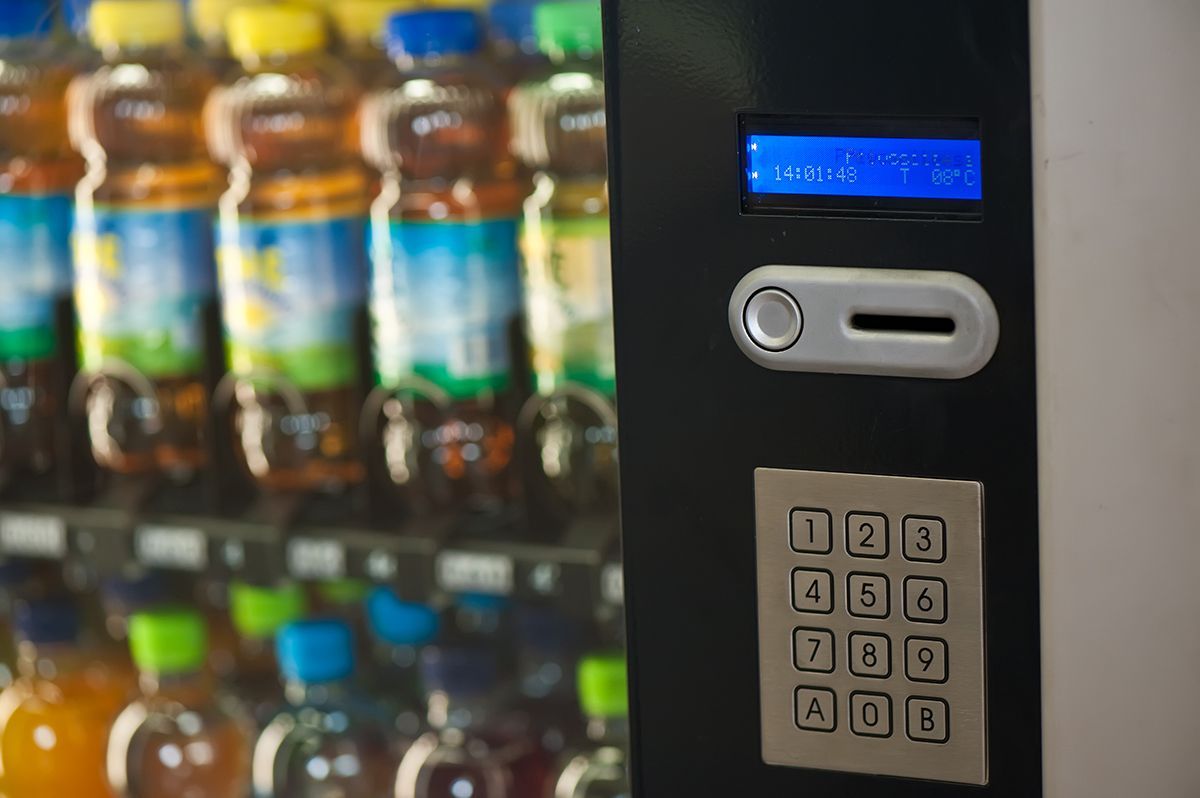
When life gets too busy for stopping, refuel on the go.
Water & Fire Features

Where water calms and fire inspires - your perfect balance of poolside relaxation and style.
Active Lifestyle
Fitness Center
Back and bi's to chest and tri's - full access for any day, any time.
Pets Welcome at Liberty Lake Apartments
Pets are family here — no breed or weight limits! Whether your furry friend loves hiking, lounging on the couch, or joining you on the water, they’ll feel right at home.
- Pet Limit: Up to 2 pets per apartment
- Deposits & Fees: $400 refundable deposit, $200 non-refundable fee, $25/month pet rent
- Perks: Community pet waste stations stocked with bags
- Service Animals: Always welcome
Plus, take advantage of on-site pet grooming and explore nearby pet-friendly parks and veterinarians — making life with your pet easy and fun!
Outdoor Scene
Your Views
Life happens here. Choose from 8 unique floor plans across two distinct building styles—Courts or Cottages—designed to match your lifestyle.
Life happens at Liberty Lake. With 8 living options and 2 building styles, lease the lifestyle you deserve.
Building Types
Courts
The center point of the community with beautiful grassy areas, open breeze ways, and access to the garden center. The clubhouse, fitness center, and pool are also located inside the main entrance.
Floor Plan Details
Affordable Rent In Boise See Our Plan Details Below
Featured Floor Plans:
Affordable 1 & 2 Bedroom Apartments for Rent Sizes from 550 SQ/FT to 1025 SQ/FT
Ready to rent in Boise, ID? Schedule your tour today!
Floor Plans
Community
Your Neighborhood – Discover Local Boise
Living at Liberty Lake Apartments means being minutes away from everything that makes Local Boise special. Centrally located in the heart of Boise, downtown is just minutes away via the neighboring connector. With easy access to Fairview Avenue, eateries, markets, your favorite coffee house, and shopping at Boise's Townsquare Mall are all a short bike or e-scooter ride away.
Family Fun
From Liberty Lake Apartments — estimated minutes to walk, bike or drive.
| Place | Address | 🚶 Walk | 🚲 Bike | 🚗 Drive |
|---|---|---|---|---|
| Fast Lane Indoor Kart Racing | 10243 W Fairview Ave, Boise | ~ 72 min | ~ 19 min | ~ 7 min |
| JUMP Boise | 1000 W Myrtle St, Boise | ~ 68 min | ~ 19 min | ~ 6 min |
| Discovery Center of Idaho | 131 W Myrtle St, Boise | ~ 77 min | ~ 21 min | ~ 7 min |
| Aquarium of Boise | 64 N Cole Rd, Boise | ~ 34 min | ~ 9 min | ~ 6 min |
| Edwards Boise Stadium & IMAX | 7701 W Overland Rd, Boise | ~ 84 min | ~ 18 min | ~ 11 min |
| Escape Room Boise | 410 S Orchard St #108, Boise | ~ 35 min | ~ 10 min | ~ 7 min |
Food and Drink
From Liberty Lake Apartments — estimated minutes to walk, bike or drive.
| Place | Address | 🚶 Walk | 🚲 Bike | 🚗 Drive |
|---|---|---|---|---|
| Flying Pie Pizza | 1326 S Broadway Ave, Boise | ~ 87 min | ~ 27 min | ~ 10 min |
| Bitter Creek & Red Feather Lounge | 246 N 8th St, Boise | ~ 71 min | ~ 22 min | ~ 8 min |
| Kyoto Japanese Steakhouse | 6002 Fairview Ave, Boise | ~ 13 min | ~ 4 min | ~ 2 min |
| Reef Boise | 105 S 6th St, Boise | ~ 72 min | ~ 24 min | ~ 8 min |
| Ste. Chapelle Winery | 19348 Lowell Rd. Caldwell | ~ 600 min | ~ 141 min | ~ 38 min |
| Sunrise Cafe | 4218 W Overland Rd, Boise | ~ 71 min | ~ 20 min | ~ 8 min |
Park and Recreation
From Liberty Lake Apartments — estimated minutes to walk, bike or drive.
| Place | Address | 🚶 Walk | 🚲 Bike | 🚗 Drive |
|---|---|---|---|---|
| Ann Morrison Park | 1000 S Americana Blvd, Boise | ~ 72 min | ~ 18 min | ~ 9 min |
| Idaho Botanical Garden | 2355 N Old Penitentiary Rd, Boise | ~ 30 min | ~ 8 min | ~ 9 min |
| Zoo Boise | 355 Julia Davis Dr, Boise | ~ 48 min | ~ 14 min | ~ 7 min |
| Boise Depot | 2603 W Eastover Terrace, Boise | ~ 69 min | ~ 19 min | ~ 9 min |
| Boise River Greenbelt | 4021 S. Barber Park Drive, Boise | ~ 26 min | ~ 7 min | ~ 7 min |
| Julia Davis Park | 700 S Capitol Blvd, Boise | ~ 44 min | ~ 12 min | ~ 10 min |
| Bogus Basin Ski Resort | 2405 N Bogus Basin Rd, Boise | ~ 84 min | ~ 27 min | ~ 12 min |
Community Resources
From Liberty Lake Apartments — estimated minutes to walk, bike or drive.
| Place | Address | 🚶 Walk | 🚲 Bike | 🚗 Drive |
|---|---|---|---|---|
| Saint Alphonsus Hospital | 1055 N Curtis Rd, Boise | ~ 22 min | ~ 6 min | ~ 4 min |
| Koelsch Elementary School | 2015 N. Curtis Rd., Boise | ~ 22 min | ~ 5 min | ~ 3 min |
| Fairmont Junior High School | 2121 N Cole Rd, Boise | ~ 29 min | ~ 8 min | ~ 4 min |
| Capital High School | 8055 W Goddard Rd, Boise | ~ 78 min | ~ 17 min | ~ 8 min |
| USPS – 3485 N. Cole Road | 3485 N Cole Rd, Boise | ~ 45 min | ~ 12 min | ~ 6 min |
| USPS – 770 S. 13th Street | 770 S 13th St, Boise | ~ 72 min | ~ 15 min | ~ 7 min |
| Fed Ex – 271 N. Milwaukee Street | 271 N Milwaukee St, Boise | ~ 41 min | ~ 11 min | ~ 6 min |
Contact Us
Your Contacts
Whether you're curious about Liberty Lake, the Boise area, or where to get the best burger in town, we’re here to help
